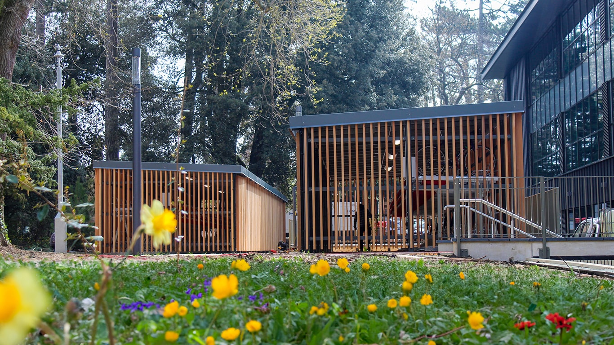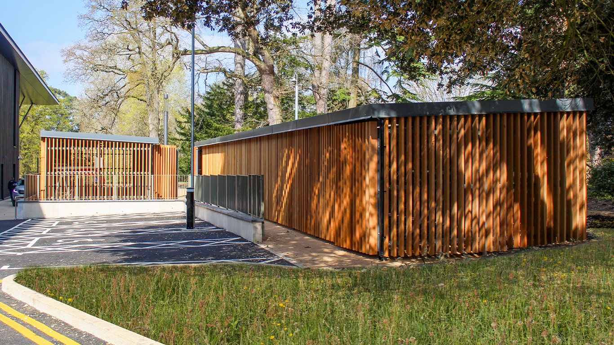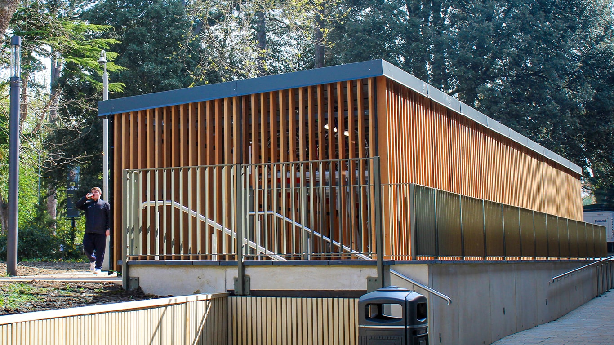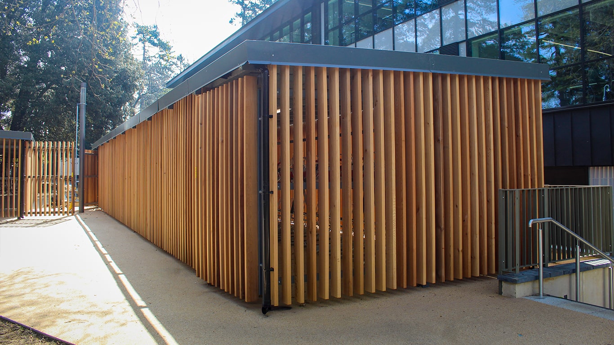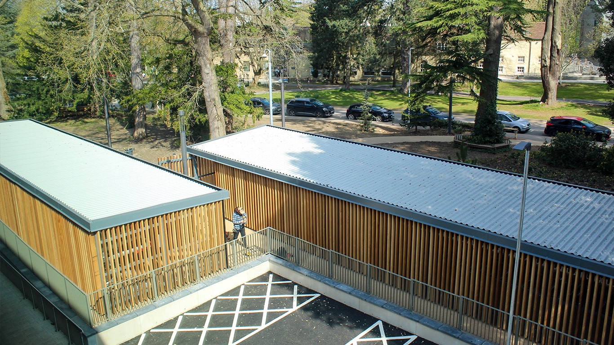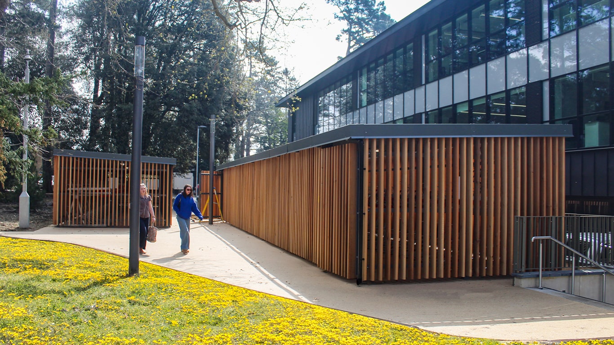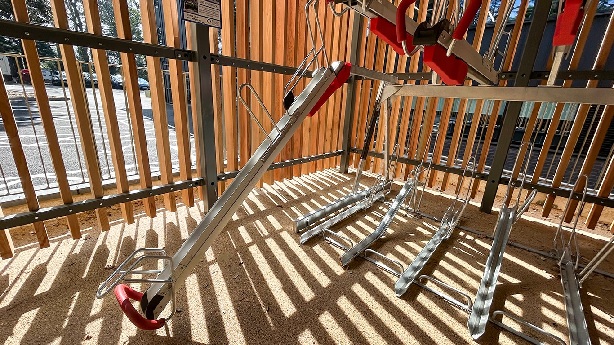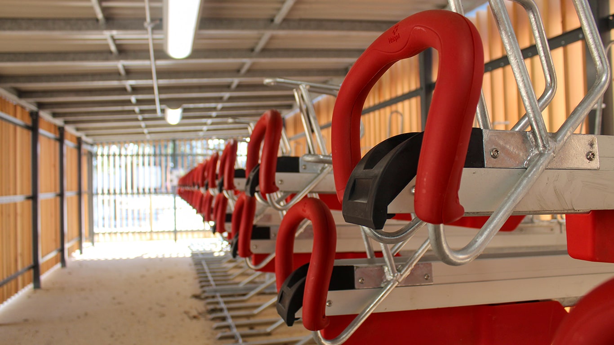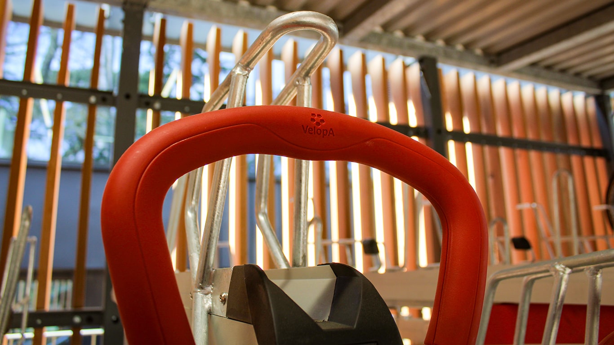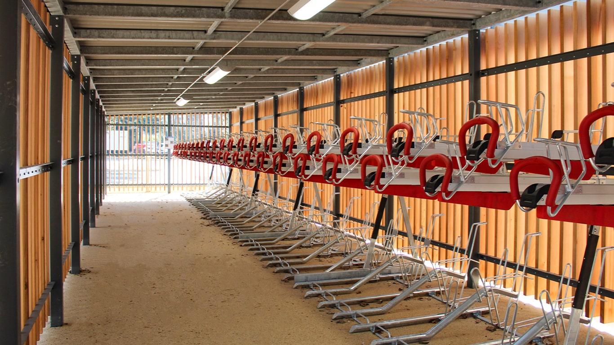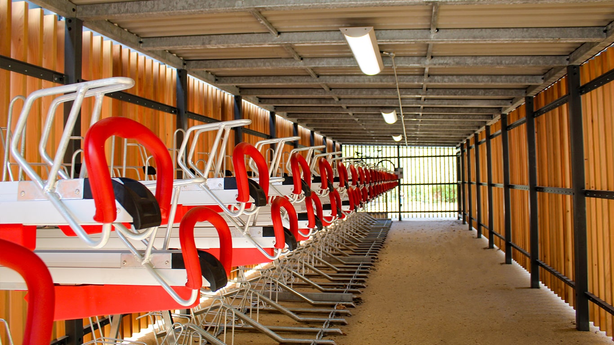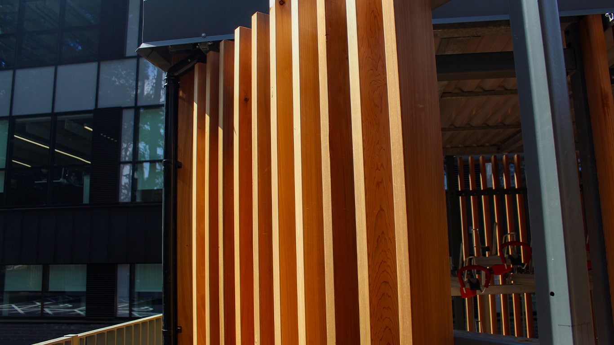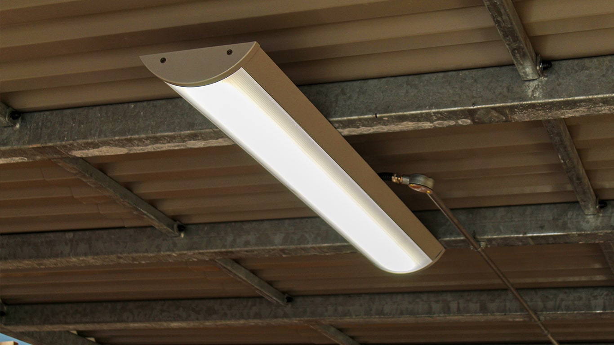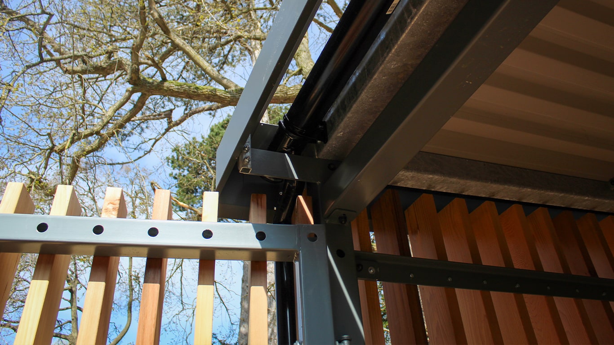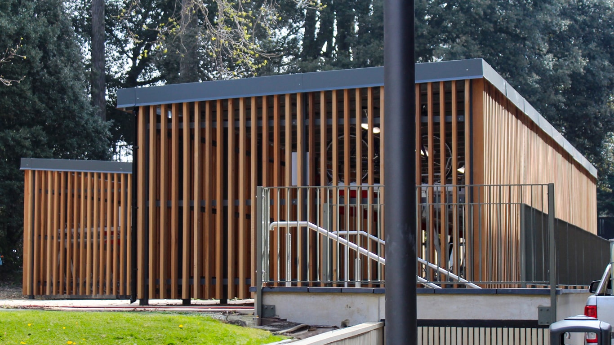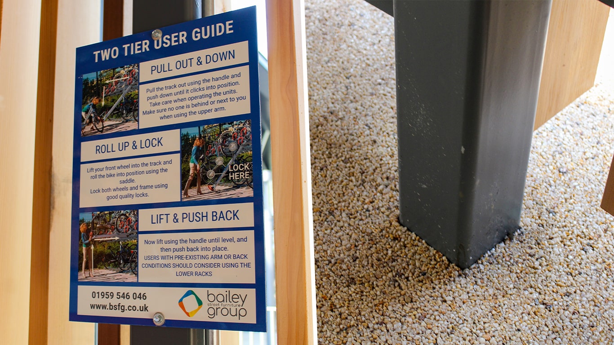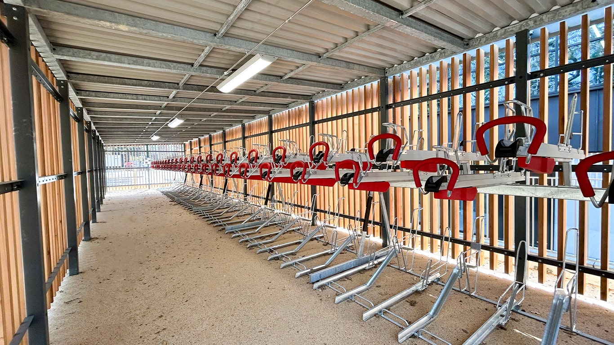Case Studies
Oxford Brookes University Cycle Hubs
BSFG delivered two sustainable, high-capacity cycle hubs as part of Oxford Brookes University’s new eco-focused campus development.
Project Details
 Location
Oxford Brookes University
Location
Oxford Brookes University  Client
Wilmott Dixon
Client
Wilmott Dixon  Landscape Architect
LDA Design
Landscape Architect
LDA Design  Product
Cycle Parking, Cycle Hubs
Product
Cycle Parking, Cycle Hubs  Sector
Education
Sector
Education  Completion Date
May 2025
Completion Date
May 2025 Project Details
As part of a major campus development, BSFG was appointed to supply and install two purpose-built cycle hubs at Oxford Brookes University. The hubs are located on the university’s leafy Headington Hill Campus, nestled between two new academic buildings.
Each hub includes internal lighting, secure cycle parking, and a modern architectural finish. Between the two structures, the project delivers a total of 216 cycle spaces using BSFG’s industry-leading EasyLift Two Tier Racking system:
- Hub 1 (120 spaces): L23.5m x W4.610m x H2.95m
- Hub 2 (96 spaces): L19.0m x W4.610m x H2.925m
Both hubs feature:
- Western Red Cedar Cladding
- Powder Painted Steel Frames and Fascia Panels
- Plastisol Roofs
- Integrated Lighting
Project Background
Oxford Brookes University is undergoing a significant transformation of its Headington Hill Campus, aimed at enhancing facilities for students, researchers, and the wider community. Central to this redevelopment are the new Teaching Building and Workshop Building, set to open fully for the 2025/26 academic year.
The Teaching Building is a vibrant, 24-hour creative hub featuring cutting-edge resources such as robotics labs, a VR cave, 3D printing studios, and a digital theatre. A Formula 1 car display and dedicated spaces for the Oxford Brookes Racing team reinforce the university’s strong focus on innovation and engineering.
The nearby Workshop Building will house industry-standard technical and teaching facilities. Both buildings aim to support real-world, hands-on learning in a modern, sustainable environment.
To support the university’s sustainability goals and encourage active travel, new secure cycle parking facilities were an essential component of the masterplan.
BSFG’s Contribution
BSFG worked closely with Wilmott Dixon and LDA Design to deliver two high-quality, architecturally sympathetic cycle hubs. Each hub was designed not only to offer high-capacity, user-friendly parking but also to complement the look and feel of the surrounding natural landscape and new buildings.
BSFG supplied and installed:
- EasyLift Two Tier Racks – offering simple, ergonomic use and high-density parking
- Robust Timber Cladding – using Western Red Cedar to create a warm, natural finish
- Powder Coated Steel Frames – enhancing durability while matching the project’s visual standards
- Internal Lighting Systems – providing safe, accessible, 24/7 usability year-round
From design to installation, BSFG’s focus was on delivering a sustainable, functional, and attractive solution that supports the university’s long-term needs.
Outcome
The two new cycle hubs now provide secure, easy-to-use parking for 216 bicycles, encouraging more students and staff to travel to campus by bike. Their strategic location—between two of the university’s most advanced academic buildings—makes them a core part of daily campus life.
The combination of sustainable materials, reliable functionality, and architectural quality ensures that the cycle hubs will serve the Oxford Brookes community for many years to come. Most importantly, the hubs support the university’s broader mission to promote healthy, low-carbon travel options as part of a smarter and more sustainable campus.
